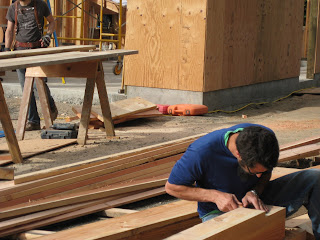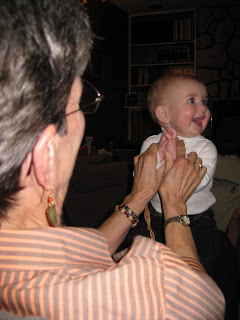Ava amazes us everyday. When she is in a good mood, which is often, she's just a perfect little angel and we can't smile and laugh with her enough. Here are some of the most recent happenings.

She pulled herself up to standing in her pack 'n' play on Feb. 11. This photo was literally the first time she did it, and she's just standing there, holding on with one hand like she's always been able to stand.

Andy's former contact at Chicago Public Radio, now current co-worker at StreamGuys, came out to visit. We had Shiow over for dinner and she and Ava got on famously.

Andy thinks Ava is the "Jimi Hendrix of the kiddie keyboard." She's playing it with her mouth.

On the morning of Valentine's Day, we went to the Humboldt Poultry Fanciers' Winter Show. She seemed to appreciate all the birds (except the crazy loud geese) as long as she didn't have to touch them, as seen here.

In the evening on Valentine's Day, we attended the first birthday party of Ava's buddy, Susannah. She's just about to dig into the cute frog cupcake that her mom, Kathryn, made.

Our friends April and Larry came to visit last weekend, too. This is Ava and April at Susannah's party. It was great to see them, even if it was a short visit--this was the first time they met Ava and Susannah!
After Susannah's party, we relocated to Kristen & Shawn's for Zeke's surprise birthday party, complete with poetry slam. There's video of one of the performances, but we'll let Zeke post that.
I don't know what we have planned for this weekend, but it had better include several naps for all 3 of us. Seriously.
 A small four-legged friend left us a present the other night. Before the windows and doors were installed, it just walked right in and took a dump in our living room. Thank goodness it was on a piece of scrap plywood — it might have stained the concrete floor. My boss seems to think it was a fox. She says raccoons and others will poop anywhere, but foxes like to poop on things. Good to know. :)
A small four-legged friend left us a present the other night. Before the windows and doors were installed, it just walked right in and took a dump in our living room. Thank goodness it was on a piece of scrap plywood — it might have stained the concrete floor. My boss seems to think it was a fox. She says raccoons and others will poop anywhere, but foxes like to poop on things. Good to know. :) The rough plumbing is done and the bathtub in the main bathroom has been installed.
The rough plumbing is done and the bathtub in the main bathroom has been installed. Hey, Mom! Those are 2 of your windows being put to good use! (The bay window in our master bedroom and the large window in the attic, above the two little bathroom windows.)
Hey, Mom! Those are 2 of your windows being put to good use! (The bay window in our master bedroom and the large window in the attic, above the two little bathroom windows.) The master bedroom windows from the inside.
The master bedroom windows from the inside. The living room windows (and Adam on the phone) from the inside.
The living room windows (and Adam on the phone) from the inside.  Here's the house as it stood on Thursday (2/26/09) morning. So exciting!!!
Here's the house as it stood on Thursday (2/26/09) morning. So exciting!!!

%231.jpg)
%231.jpg)
%231.jpg)
%231.jpg)
%232.jpg)
%231.jpg)
.jpg)
.jpg)
.jpg)
.jpg)
.jpg)
.jpg)

































